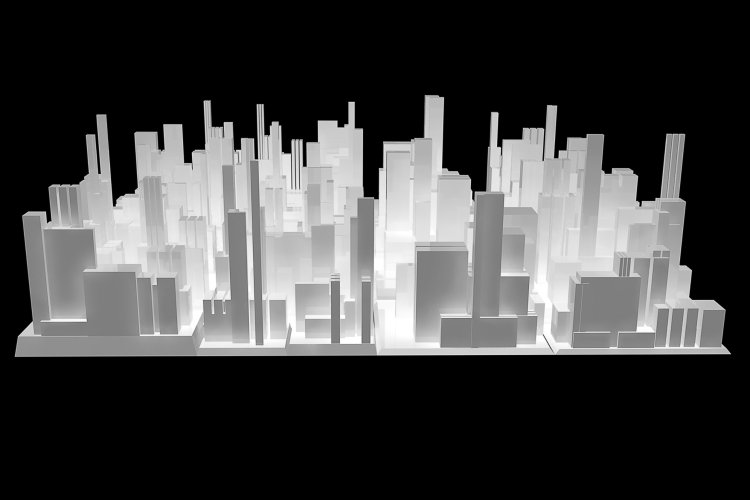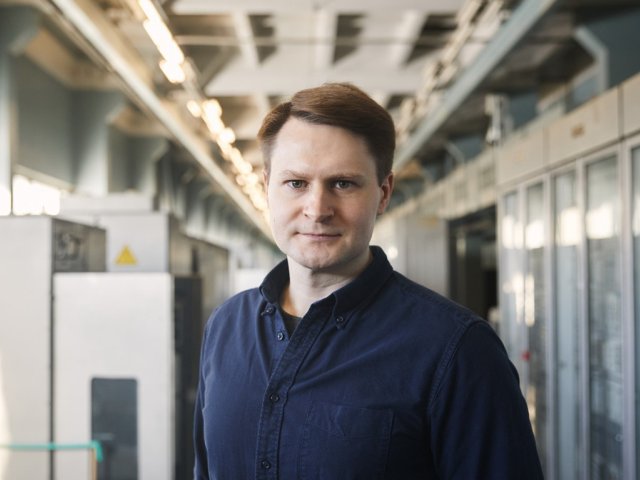By 2050, the global population will increase by 2 billion people, reaching 9.7 billion. And by the end of the century, it will reach 11 billion: these are the UN forecasts. The growing population demands new solutions in building houses that will be more economical, more practical and faster. Science is developing new engineering ideas and materials both for multistory residential buildings and private, single-family homes on a separate plot of land.
What science has to offer, and what new technologies can replace the old-fashioned log structures, classic brick, or frame technology that is popular today?
Printing a House
3D printing remains the trend of the last decade among new production technologies. Production of almost anything. They print hulls for boats, parts for spacecrafts, even artificial organs. New solutions based on additive technologies also appear in the construction of residential buildings.
The essence of the technology of printing houses is not much different from printing, for example, shoe boxes: 3D construction printers squeeze out a special mixture layer by layer, actually reproducing the prepared three-dimensional model. Depending on the printer model and requirements for the building, different mixes for which strength, plasticity and curing speed are important can be used. Scientists continue to research materials science, experimenting with new components of 3D-printable building mixtures. It is important for the mixture to be fine-grained – this is a feature of the printing nozzles. In order to ensure strength and prevent cracks in the printed wall, the concrete mixture for printing is mixed with fibers. When classic reinforcement with iron bars is necessary – they are added manually and topped up with the mixture afterwards.
The construction printers can use different materials for printing, depending on the model. They also differ in maneuverability and size, which determine the size of the future building. Portal printers allow you to print a building in parts or in one piece if the building fits under an arch. This is a four-post machine, the printer head sits on a horizontal beam that moves to and fro. And the mechanisms on its sides help the printer move up and down. Delta printers work in an XYZ coordinate system. The printer head is not dependent on rails – it is mounted on moving elements and thus can perform more complex tasks.
3D house printing technology is only emerging. Machines have not yet replaced masons and carpenters, although some people call additive technology the most promising in construction industry. The necessity to use concrete formwork in classical construction techniques constrains designers and architects. New technology removes these issues. Other advantages of 3D printing of buildings include lower material consumption, high speed of construction and almost complete automation of the process.
Restorable Concrete
If we talk about the classical way of building construction, the number one material is concrete. It is durable and reliable – it is not in vain that this material has been developing for more than 4,000 years: it was known as far back as in Ancient Rome. And some updated methods of its production open up additional possibilities for builders.
Let's say that due to excessive pressure or impact on the wall, or perhaps the structure age, some cracks appeared in the concrete. Now the concrete can patch them up on its own: specific bacteria added to the mixture fill the cracks with calcium carbonate. Biodegradable plastic capsules containing calcium lactate and the bacterial spores that feed on it are added to the concrete at the concrete mixing stage. The spores can live in concrete for up to two hundred years, and they become active exactly when cracks appear once water gets into them. Moisture dissolves the granules, the bacteria begin to feed on calcium lactate and release calcite that fills the cracks.
Multistory Wood Buildings
Wood is no less popular in construction than concrete. However, it is more often used for the construction of low, private houses using frame technology, or in the form of log houses. New technologies made it possible to build a 53-meter dormitory: that's 18 floors.
The building was constructed in Canada. It is based on cross-glued wood technology. The panels consist of several layers and their number depends on the requirements of the future construction. The panels are assembled in a way that the fibers are positioned perpendicularly to the adjacent layers, and the pressure gluing minimizes the levels of swelling and shrinkage of the wood.
Experiments have also shown high fire-resistant characteristics of the material: there was a seat of fire with a temperature of 1200 degree on one side of the 180 mm thick panel for one hour. However, the outer side was heated only by 10 degrees. These characteristics also make it possible to do without a separate insulation of a house built from cross-glued wood panels.
Such panels are used to make floor slabs, pillars and beams, and wall panels.
Promising Technologies
Most innovative developments in the construction industry still remain draft projects on paper: their mass distribution is delayed by the established infrastructure of classical construction methods. But individual buildings using new technologies have been already appearing and the materials of the future are being developed.
The idea of building walls out of Lego-like blocks is also popular in construction. Their use is distinguished by their simplicity. Discovered back in the 1920s, aerogel is offered to be used for thermal insulation: the ultralight substance, which is obtained by replacing the liquid in the gel with a gas, is several times superior to insulating materials made of fiberglass or foam. But it is also much more expensive. Apart from that, the countries where earthquakes regularly destroy cities and towns are talking about the “floating house” technology. It activates a compressor that pumps a cushion between the house and its foundation at the onset of any seismic activity.
Based on open sources
Photo: isoga / ru.123rf.com






















